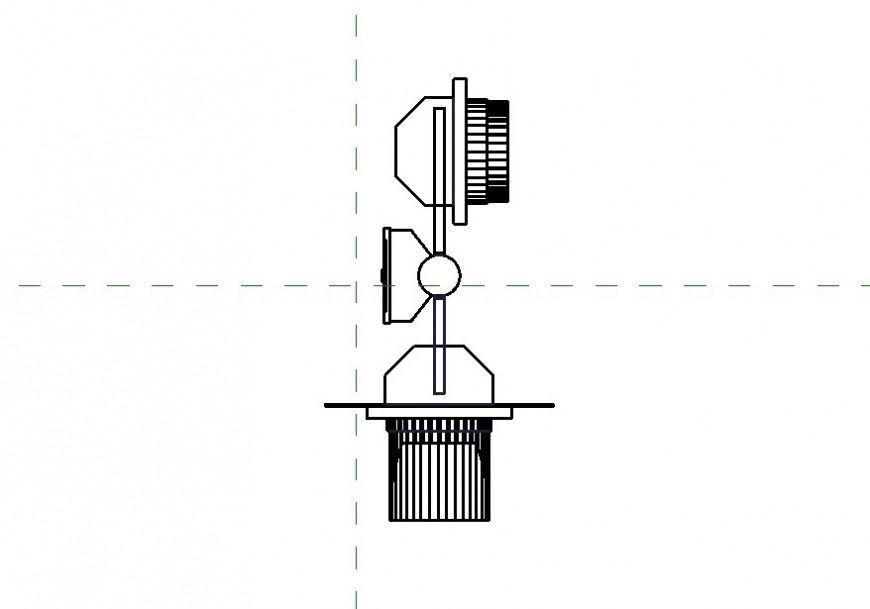Traffic lights detail 2d view CAD blocks layout Revit file
Description
Traffic lights detail 2d view CAD blocks layout Revit file, three system lights detail, shape detail, side elevation detail, grid lines detail, center line detail, hatching detail, not to scale drawing, etc.
Uploaded by:
Eiz
Luna
